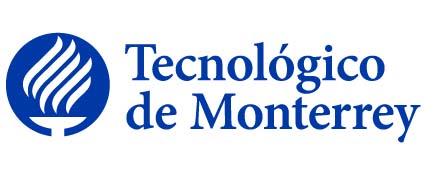
Área de la Competencia:Discipline of the competencie:
Competencias disciplinares de Arquitectura y Urbanismo
Disciplinary Competencies of Architecture and Urbanism
|
Unidades de formación donde se evalua la competencia:Training units where the competencie is evaluated: |
Descripción:Description:Representa de manera inventiva conceptos y proyectos arquitectónicos con base en los estándares de la disciplina. Inventively represents architectural concepts and projects based onInventively represents architectural concepts and projects based on the standards of the discipline. the standards of the discipline. |
Contenido:Content: |
Descripción de niveles de dominio:Evidence sketch:Representa de manera inventiva conceptos arquitectónicos dominando alguna de las técnicas manuales tales como: lápiz, tintas, acuarelas, plumones, acrílicos o lápices a color. Utiliza medios digitales para representar el espacio arquitectónico, urbano y natural transmitiendo características espaciales básicas como la profundidad, volumetrías, la luz, la penumbra, textura y escala. Conoce diferentes materiales disponibles para la construcción de maquetas así como los procesos básicos de prototipado para cada uno de ellos. Elabora maquetas seleccionando el material y procedimientos adecuados para la representación volumétrica de la arquitectura. Explora ideas a través de dibujos y modelos para convertirlos en diagramas de relación de áreas y de funcionamiento, zonificaciones y premisas de diseño básicas. Utiliza la representación bidimensional y tridimensional como medios para transmitir las características básicas de conceptos, intenciones y soluciones espaciales. Inventively represents architectural concepts dominating some of the manual techniques such as: pencil, inks, watercolors, markers, acrylics or colored pencils. Uses digital media to represent architectural, urban, and natural space transmitting basic spatial characteristics such as depth, volume, light, shadow, texture, and scale. Knows different materials available for model-making as well as the basic prototyping processes for each one of them. Elaborates models selecting the appropriate material and procedures for the volumetric representation of architecture. Explores ideas through drawings and models to convert them into area and functional relationship diagrams, zoning, and basic design assumptions. Uses two and three dimensional representation as a means of conveying the basic characteristics of spatial concepts, intentions, and solutions.l space transmitting basic spatial characteristics such as depth, volumetry, light, gloom, texture and scale. |
Productos de aprendizaje esperados:Domain level:Inventively represents architectural concepts dominating some of the manual techniques such as: pencil, inks, watercolors, markers, acrylics or colored pencils. |