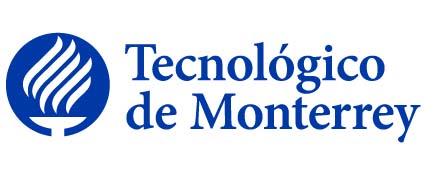
|
|||||
Disciplina asociada:Arquitectura |
|||||
Escuela:
Arquitectura, Arte y Diseño
|
|||||
Departamento Académico:
Arquitectura
|
|||||
Programas académicos: |
|||||
Requisitos:No tiene. |
|||||
Equivalencia:AR1013 y AR1003 |
|||||
Intención del curso en el contexto general del plan de estudios: |
|||||
|
El curso es de nivel básico y tiene la finalidad de capacitar al alumno en los sistemas gráficos de representación manual más utilizados en la Arquitectura, el Diseño Industrial y la Animación Digital, así como en los diversos procedimientos y normas que le permitan representar e interpretar diversos objetos, espacios, personas y ambientes, esto para apoyar un diseño o un proyecto. El curso le ofrecerá al alumno la posibilidad de desarrollar su capacidad de representación y comprensión a través del estudio, análisis y resolución de ejercicios de representación gráfica, utilizando diversas técnicas de presentación. El curso requiere que el alumno posea los conocimientos básicos de dibujo y habilidad manual y de observación. Como resultado del aprendizaje se espera que el alumno desarrolle su habilidad de representación gráfica manual con las herramientas técnicas básicas y de presentación gráfica, desarrolle su comprensión espacial a través del estudio, análisis y resolución con dibujo a mano alzada de objetos o ambientes y que adquiera la habilidad de representar en dos y tres dimensiones. |
|||||
Objetivo general de la Unidad de Formación: |
|||||
|
Al finalizar el curso, el alumno será capaz de: - Conocer el dibujo como medio de comunicación para la comprensión, expresión de ideas y el hábito perceptivo de los diversos sistemas universales del dibujo a mano alzada. Identificar los sistemas y técnicas más adecuadas para la representación y dibujo a mano alzada como croquis, perspectivas y dibujos de objetos, ideas y situaciones que le permitan expresar gráficamente sus conceptos de diseño. - Aplicar los conocimientos de geometría previos, como son la lectura espacial y formas utilizando medios expresivos como perspectivas, sombras, y su aplicación correspondiente. |
|||||
Técnica didáctica sugerida: |
|||||
| Aprendizaje colaborativo | |||||
Bibliografía sugerida: |
|||||
|
LIBROS DE TEXTO: * Iglesis Guillard, Jorge., Croquis: dibujo para arquitectos y diseñadores, Mexico : Trillas,, 1989, spa, * O'Connor, Charles A., Perspectiva, dibujo y aplicaciones, México : Pearson Educación, 2001, spa, * Powell, Dick., Presentation techniques: a guide to drawing and presenting design ideas, London : Little, Brown, 2010, eng, LIBROS DE CONSULTA: * Parramón, José María., Asi se dibuja en perspectiva, España : Parramón Ediciones,, spa, * Lockard, william Kirby, d1929-, El dibujo como instrumento arquitectónico, México : Trillas,, spa, * Ching, Frank, d1943-, Manual de dibujo arquitectónico, Barcelona : Gustavo Gili,, spa, * Porter, Tom., Manual de diseño para arquitectos, diseñadores gráficos y artistas, México, D. F. : Gili,, spa, |
|||||
Perfil del Profesor: |
|||||
|
(040201)Maestría en Arquitectura ; (500401)Maestría en Diseño y Comunicación Visual ; (500404)Maestría en Diseño Industrial ; (500701)Maestría en Arte/Estudios de Arte ; (040201)Doctorado en Arquitectura ; (500401)Doctorado en Diseño y Comunicación Visual ; (500404)Doctorado en Diseño Industrial ; (500701)Doctorado en Arte/Estudios de Arte CIP: 040201, 500401, 500404, 500701 |
|||||
|
|||||
Discipline:Architecture |
|||||
School:
Architecture, Art and Design
|
|||||
Academic Department:
Architecture
|
|||||
Programs: |
|||||
Prerequisites:None. |
|||||
Equivalences:AR1013 and AR1003 |
|||||
Course intention within the general study plan context: |
|||||
|
The aim of this basic course is to train students in manual graphical representation systems most commonly used in Architecture, Industrial Design and Digital Animation, and in the diverse procedures and standards that make it possible to depict and portray diverse objects, spaces, people and settings to support a design or a project. The course gives students the chance to develop their capacity for representation and comprehension by studying, analyzing and solving graphic representation exercises, using diverse presentation techniques. Students will need a basic knowledge of drawing as well as manual and observation skills. Learning outcome: Students will develop their manual graphical representation skills using basic technical and graphical presentation tools; develop their spatial comprehension by studying, analyzing and resolving free-hand drawings of objects and settings; and acquire the skill to draw in two or three dimensions. |
|||||
Course objective: |
|||||
|
Upon completion of this course, students will be able to appreciate drawing as a means of communication to achieve the understanding, expression of ideas and the perceptive habit of the diverse universal freehand drawing systems; identify the most appropriate systems and techniques for the representation and freehand drawing of sketches, perspective views and drawings of objects, ideas and situations in order to express their design concepts graphically; apply their prior knowledge of geometry, such as spatial analysis and shapes, using expressive media, such as perspectives and shading, appropriately. |
|||||
Teaching and learning tecniques: |
|||||
| Collaborative learning | |||||
Suggested Bibliography: |
|||||
|
TEXT BOOKS: * Iglesis Guillard, Jorge., Croquis: dibujo para arquitectos y diseñadores, Mexico : Trillas,, 1989, spa, * O'Connor, Charles A., Perspectiva, dibujo y aplicaciones, México : Pearson Educación, 2001, spa, * Powell, Dick., Presentation techniques: a guide to drawing and presenting design ideas, London : Little, Brown, 2010, eng, BOOKS FOR CONSULTATION: * Parramón, José María., Asi se dibuja en perspectiva, España : Parramón Ediciones,, spa, * Lockard, william Kirby, d1929-, El dibujo como instrumento arquitectónico, México : Trillas,, spa, * Ching, Frank, d1943-, Manual de dibujo arquitectónico, Barcelona : Gustavo Gili,, spa, * Porter, Tom., Manual de diseño para arquitectos, diseñadores gráficos y artistas, México, D. F. : Gili,, spa, |
|||||
Academic credentials required to teach the course: |
|||||
|
(040201)Master Degree in Architecture and (500401)Master Degree in Visual Design and Communication and (500404)Master Degree in Industrial Design and (500701)Master Degree in Art/Art Studies and (040201)Doctoral Degree in Architecture and (500401)Doctoral Degree in Visual Design and Communication and (500404)Doctoral Degree in Industrial Design and (500701)Doctoral Degree in Art/Art Studies CIP: 040201, 500401, 500404, 500701 |
|||||